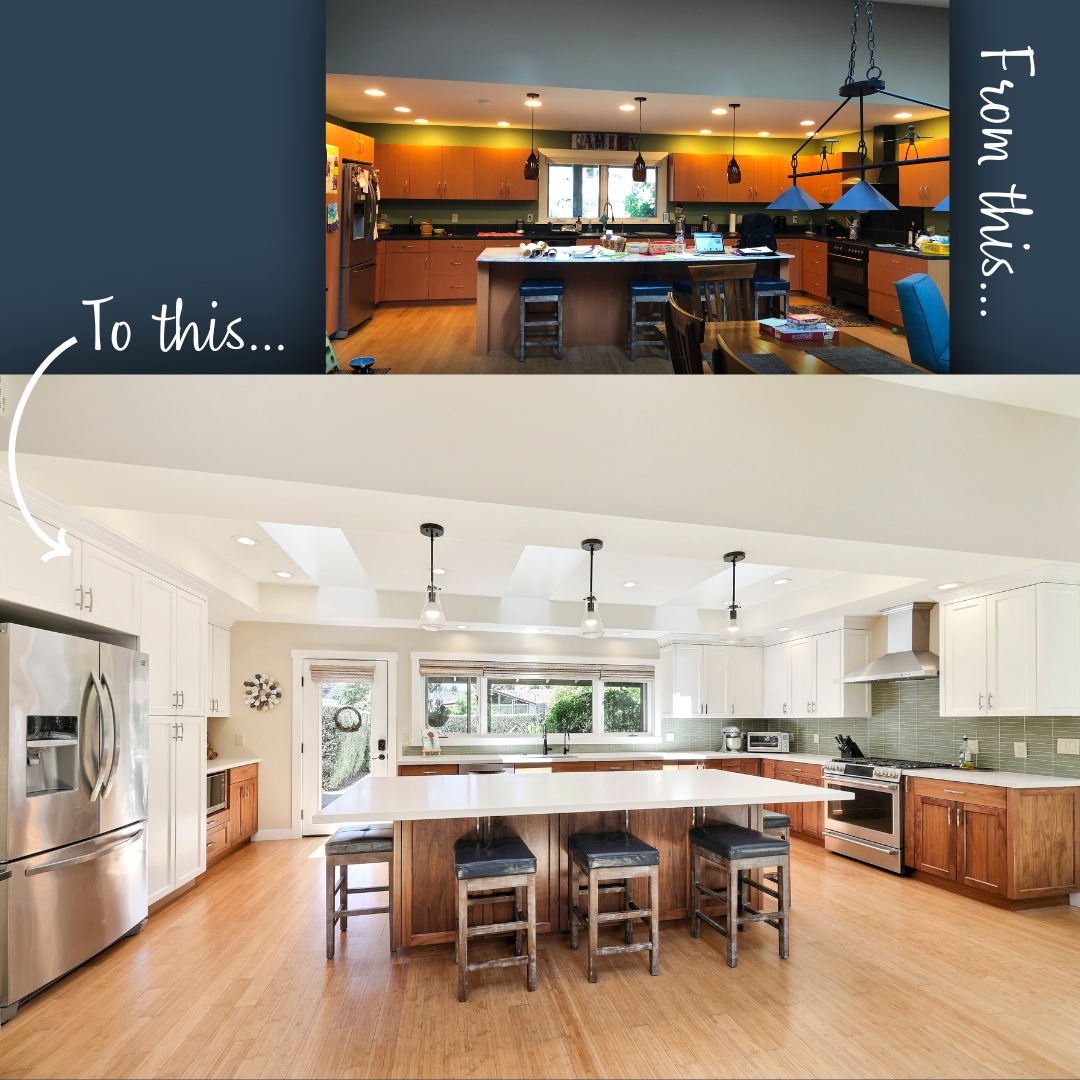From Dark and Dated to Natural Beauty: The Before & After Story
Ok, maybe this wasn’t too dated of a kitchen, but there had been a water leak which was part of what prompted the homeowners to remodel the kitchen… it was large, looked out onto their beautiful patio, but it was lacking natural light and their personality - so we gave it a facelift!
Since the kitchen had a great amount of space and the homeowners wanted to keep their existing bamboo hardwood flooring, we kept the kitchen layout pretty much the same - but one of their biggest pain points was how much they loved their front patio and felt like the kitchen was cut off from them enjoying entertaining out there, and with how much light beamed down on the patio, they wanted to be able to capture some of that and create a kitchen that had an indoor-outdoor feeling to it.
To create an indoor-outdoor feeling in the kitchen and connect the kitchen cooking/entertaining to the front patio where the family enjoys spending time, we added a french door and doubled the size of the kitchen window, we also created a tray ceiling with three skylights, which not only adds tons of natural light, but makes this large kitchen feel open. With the standard, flat 8’-0” ceiling, this expansive kitchen felt ‘squashed’; proportionally the standard ceiling made a large kitchen feel cramped! When we created the tray ceiling, we were able to add a foot more height into the kitchen which made this feel like an entirely new space.
We worked with Chris Lint of Lint Cabinetry to design custom stained walnut base cabinets and custom painted upper and tall cabinets, we selected a soft white quartz countertop and a soft green glass tile backsplash by Island Stone. We kept the natural bamboo wood floors and the existing appliances, and we even kept all of the plumbing in the existing location - but the change is dramatic!
Want to see more of this Natural Beauty Kitchen? Click here.






