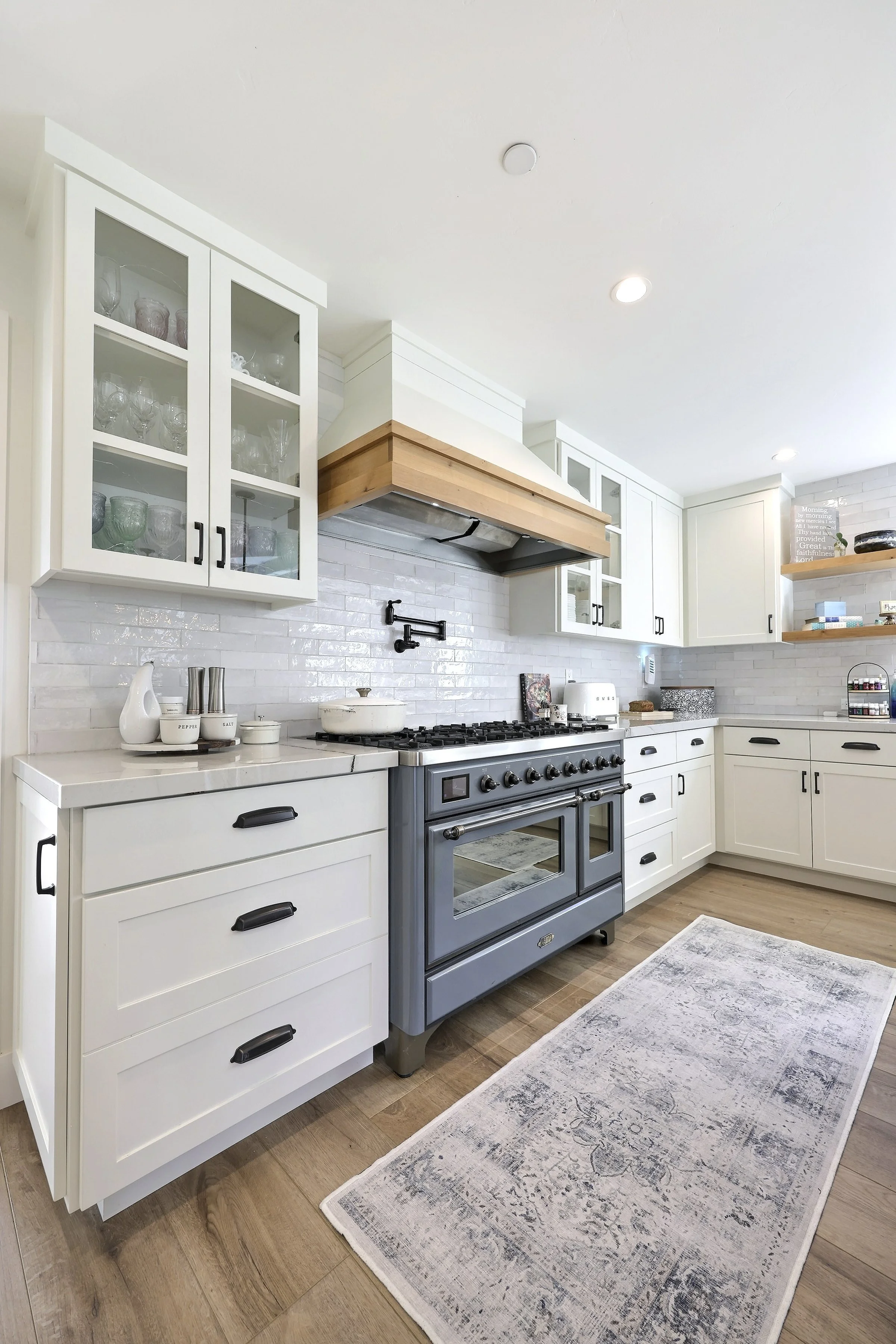
Family Farmhouse Makeover Kitchen in Watsonville, California
A close up look at the coffee corner with mini beverage and mix ins fridge. The floating wooden shelves and hidden storage inside the full overlay cabinets offer plenty of space for cups, mugs, and baking supplies too.
The kitchen features custom painted white perimeter cabinets and stained wood island cabinets with quartzite countertops. We selected panel ready appliances for a seamless look. Can you spot the accessible microwave in the kitchen island?
We designed this kitchen to fit a multi-generational family comfortably, that includes planning for the amount of dishes, storage space, and prep space. The kitchen island has a prep sink and drinkable water spout, the main sink is extra large and fits two faucets, and we fit a dishwasher on each side of the sink.
A peek into the adjoining sitting room, separated from the kitchen by a pocket door.
A full view of the beautiful ILVE range, cabinet hood, glass front upper cabinets, and the full height glossy subway tile throughout the kitchen.
This kitchen renovation is part of a beautiful whole home remodel project by E.L. Designs.
This project included everything from the exterior to the interior of a multi-generational home that had great bones to start with. We made some selective changes throughout the first floor to create a open kitchen with plenty of casual island seating that joins seamlessly into an extra-large dining space with a complementary table.
















