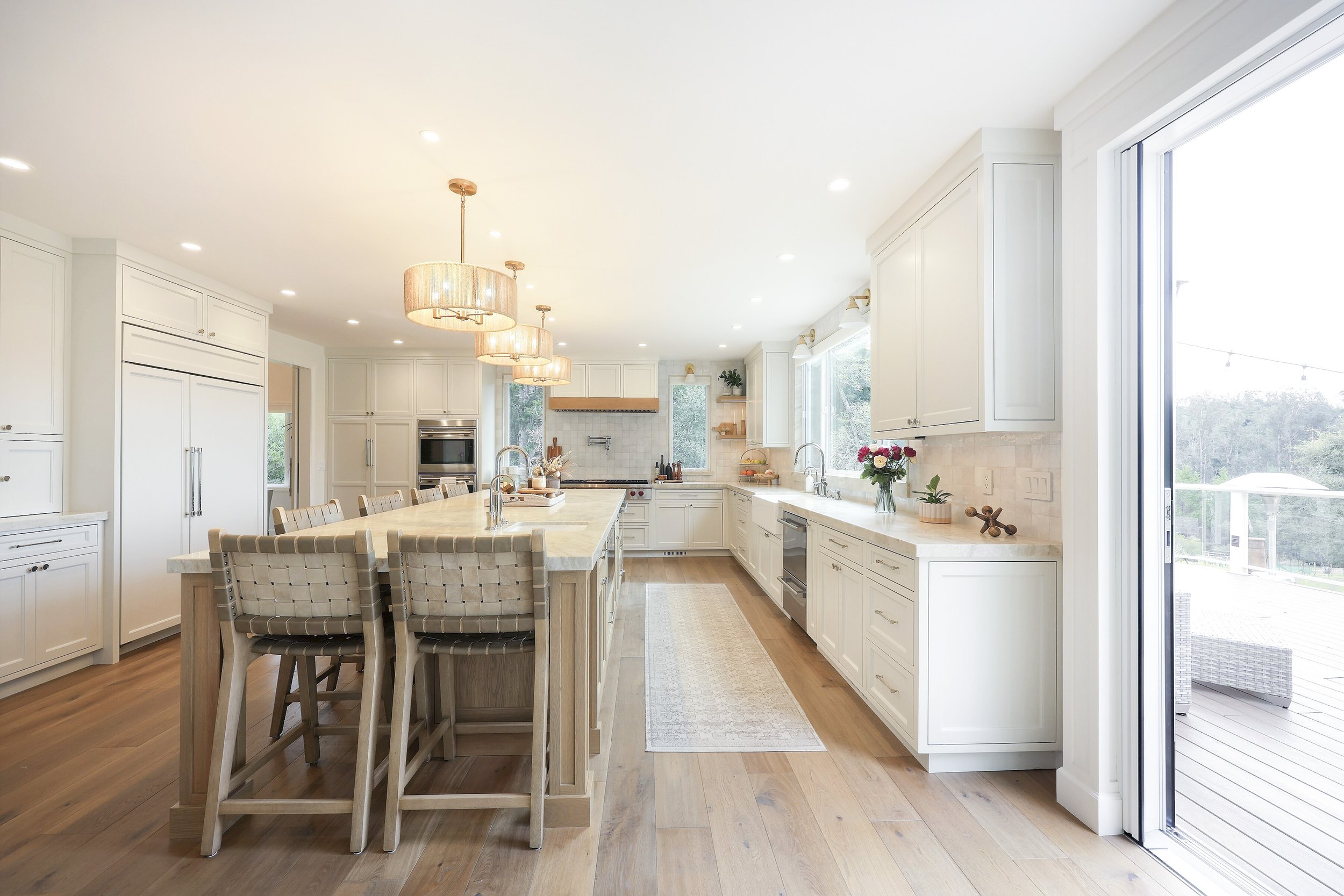
Serene Sanctuary Kitchen in Aptos, California
This kitchen renovation is part of a serene whole home remodel and addition project by E.L. Designs.
This house was large and had decent bones to start, but the kitchen was small and the homeowners love to entertain —so we designed them a kitchen with plenty of space to cook, bake, and enjoy time together with friends and family. Throughout the kitchen are custom painted and stained white oak flush inset cabinetry topped by quartzite countertops, Wolf and Sub-Zero appliances, gorgeous blue zellige backsplash tile, and engineered hardwood flooring. Not pictured is a complementary seating space with a gorgeous full size wine fridge, wet bar, and extra storage; see it all in the full gallery!











