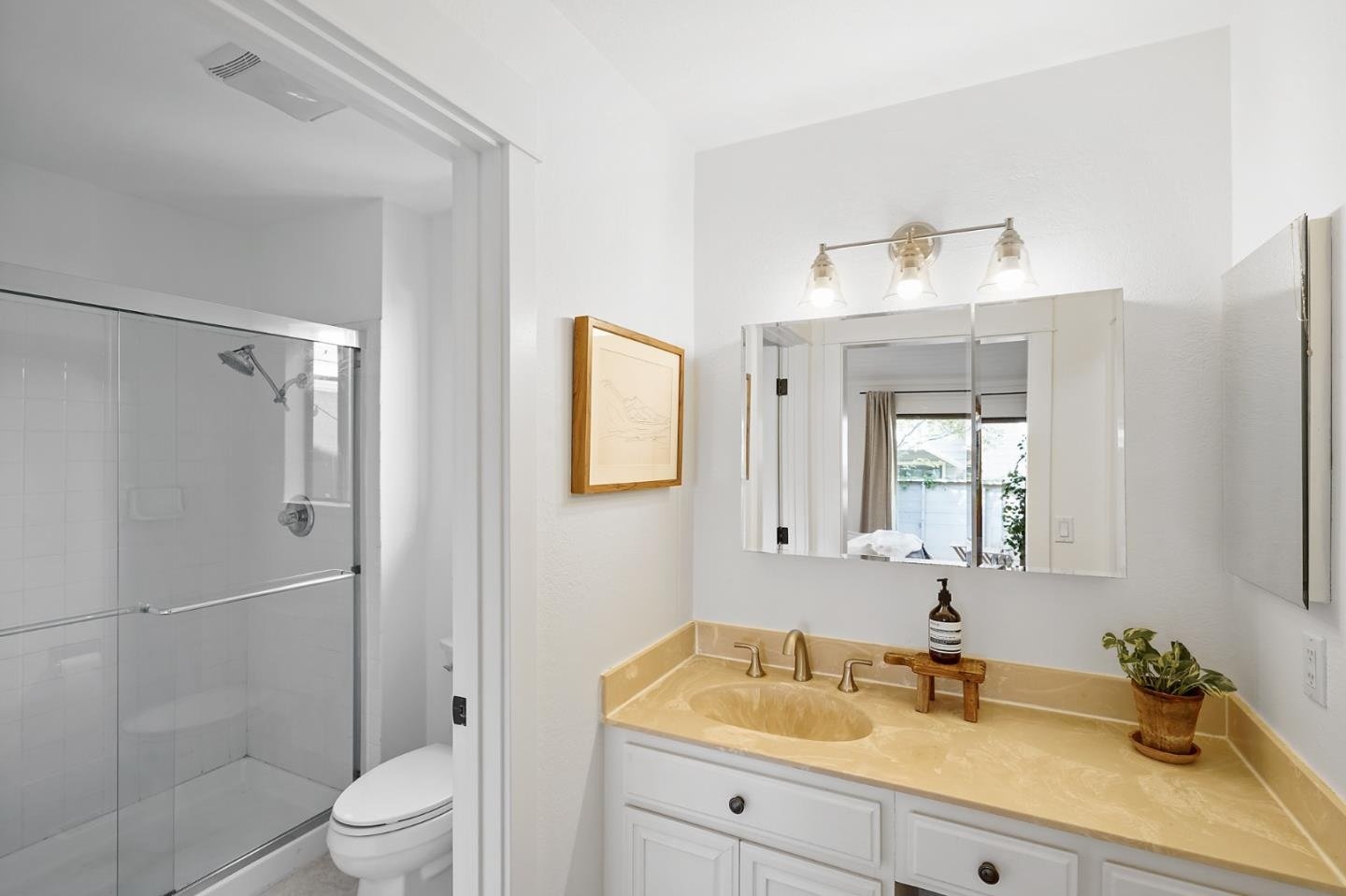From Basic Baths to Farmhouse Chic Baths
The before and after for these two baths are sure to inspire!
These homeowners were downsizing from a larger, recently remodeled home to a condo with a couple outdated baths and needed more functional storage, a more accessible shower in the primary bath and they desperately wanted to update the bathrooms to reflect their personal style. We made a small change to the floor plan for the primary bath by removing the wall between the vanity area and the toilet/shower area to help make the primary bath feel larger, and we changed the hall closet size so we could give more square footage to the walk in closet - but the overall sizes and layouts of the bathrooms did not change!
Keeping the same footprint for both baths didn’t stop us from designing more functional storage, upgrading the accessibility and adding great style!
Even though the bathrooms didn’t change in size, we gave the hall bath some upgrades with a larger vanity (more storage!), a new tub with a nice, framed glass enclosure, added a skylight for more natural light, introduced beautiful finishes like encaustic floor tile, antiqued subway tiles, and mixed metals to create a farmhouse chic feel!
We upgraded the primary bath with a double sink vanity, marble mosaic floors, vaulted ceilings and a skylight, a low shower curb and built in bench, and a streamlined frameless glass shower enclosure with a hinging door.
These bathroom renovations are proof that we can maximize storage and the feeling of spaciousness without actually making the bathroom any larger!










