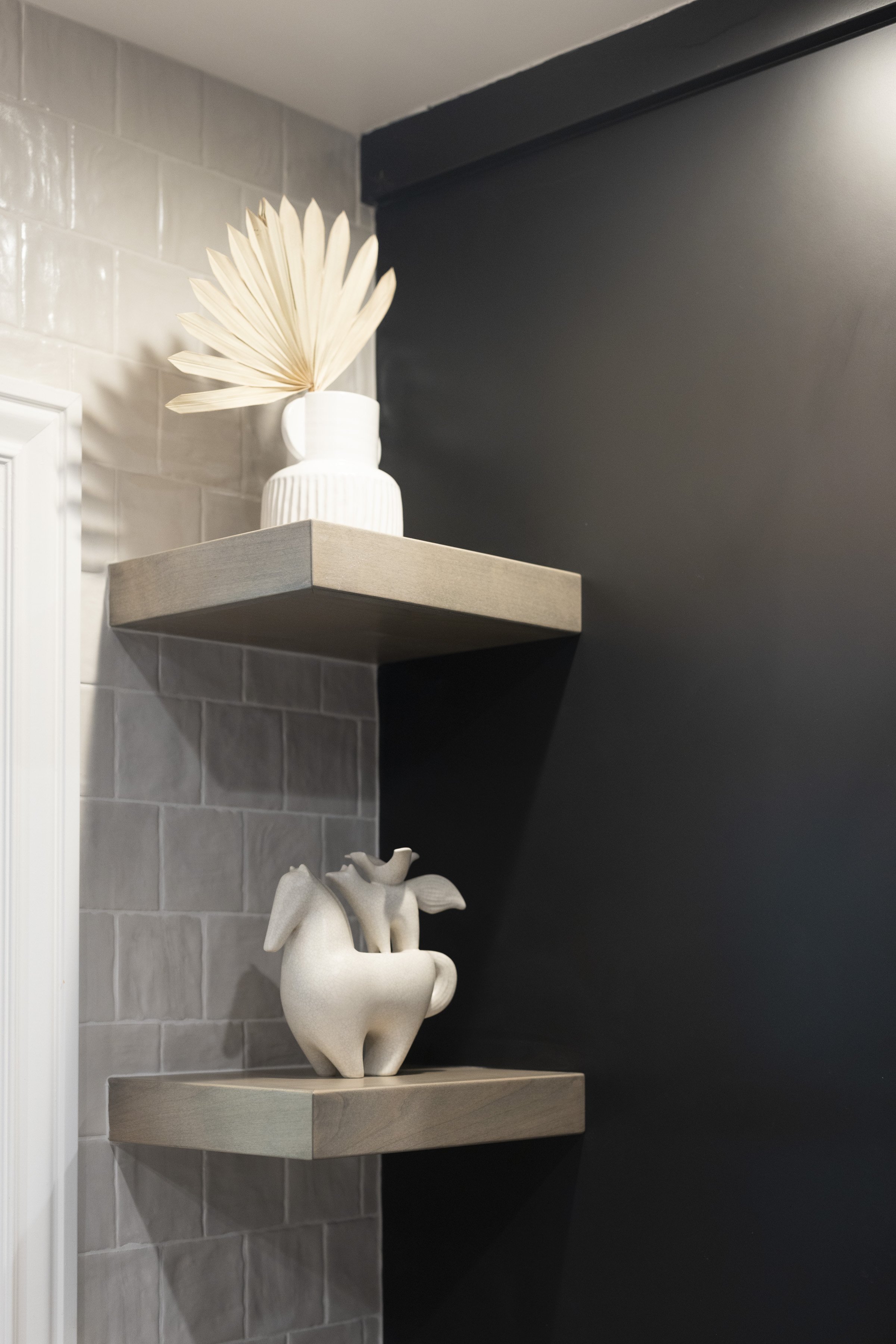Black Beauty Kitchen: A Complete Kitchen Remodel
The design inspiration for this galley kitchen was drawn from the whimsical bird wallcovering, which was installed before the kitchen remodel. We kept the same general kitchen footprint but converted a previously built-in banquette to a multi-purpose workspace… with a view! In addition to more functional storage in new cabinets, we disguised some additional pull-out pantry storage in the kitchen hallway. A neutral porcelain floor tile and soft grey glazed backsplash tile adds a gorgeous contrast to the black cabinets, and both complement the movement of the natural stone slab countertops to keep this space feeling light and open!
Project Detail: This galley kitchen was a ‘rip and replace’ type of remodel, where we rip everything out and replace it in a similar configuration; the homeowners had installed the wallpaper prior to the kitchen remodel and they wanted to keep it, so we designed the kitchen around the wallpaper. We removed a shallow banquette seating area that the homeowners didn’t use and replaced it with a lowered countertop that could be used as a breakfast bar, a home office and additional prep space. We worked with a custom cabinet shop to build and install the black cabinets, which are topped with a bold granite countertop, accentuated with the dramatic waterfall edge. Since the kitchen was a narrow galley kitchen, the homeowners selected a panel ready refrigerator to minimize its visual impact. We installed a light colored porcelain tile on the floor and a glossy light gray subway tile on the full height backsplash to keep the kitchen from feeling too dark. We turned a narrow closet into a pull out pantry that’s disguised into a wall, but glides out, providing a ton of accessible storage.
Project Location: Santa Cruz, CA 95060
Photography Credit: Devi Pride Photography








