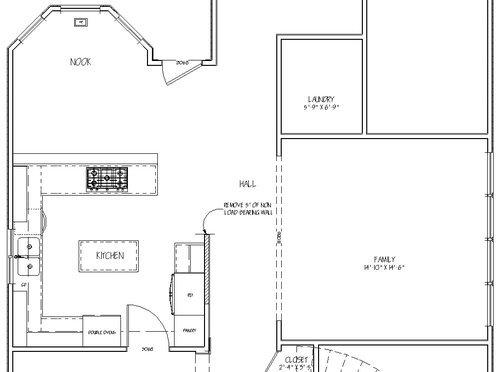From Small & Cramped to Heart of the Home: A Kitchen Remodel Before & After Story
This gorgeous kitchen remodel brought new life to this family’s home.
Who doesn't love a good before and after? Well, today's Transformation Tuesday will show you just that! Here, we had a nice kitchen - decent size, good appliances, and decent counter space. As small as it was, there was even an island. However, anytime someone was opening the oven, their backside would bump into the island, the door from the kitchen to the dining room was always open (and in the way), and the counter overhang at the peninsula was too close to the seating in the nook, and was never used.
The homeowners wanted a large open space where they could cook, entertain, and, most importantly, a more functional space where they weren't always bumping into cabinets and countertops behind them. They wanted a large island to sit and eat with friends and family.
After taking the measurements, it confirmed my opinion that they indeed had a ton of space to work with. The homeowners weren't looking to add on to their home, but after living in the space for a few years, they were so used to the layout they had that it was challenging to see what it could become.
First, we planned to close off the door between the kitchen and dining room and use the new wall space for the large refrigerator and double ovens. That change allowed us to remove a portion of the non-load-bearing wall that was blocking the view from the kitchen into the nearby family room. Removing the portion of the wall made a huge difference, however, we learned during construction that there were some plumbing pipes in the wall that belonged to a bathroom upstairs, so we made sure we kept enough of the wall to keep the pipes safe and designed the wall to create the 'nook' for the new fridge.
We filled in the wall where the window used to be and placed the cooktop where the sink used to be, which gave us the opportunity to create a beautiful tile feature! We designed a large island with a sink and dishwasher and plenty of comfortable seating.
Of course, every project needs a good team to handle unexpected changes that pop up during construction, and this was no exception. Working hand in hand with Jared Lewis Construction and Beatham Cabinets & Doors on the construction and cabinet details made this beautiful kitchen come to life!
For more photos of this project, check out our portfolio project “Heart of the Home: A New Kitchen Layout”.
Want to take your kitchen to the next level? Contact me today.



