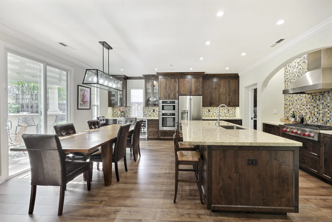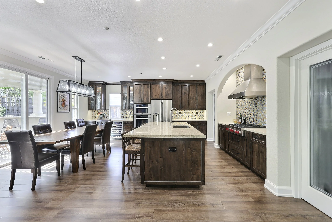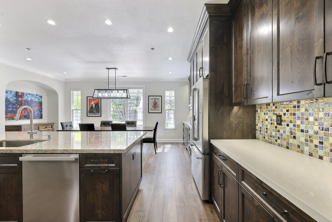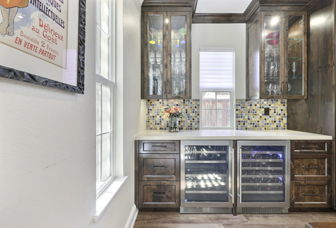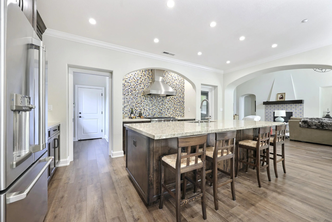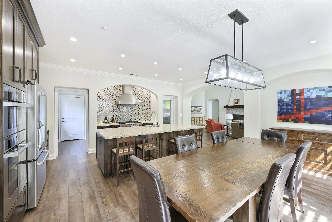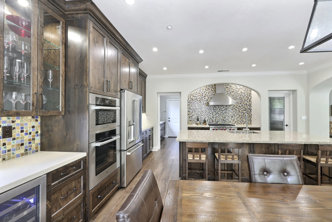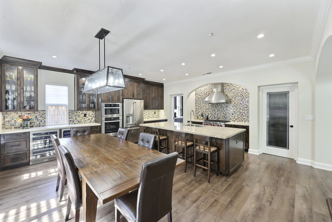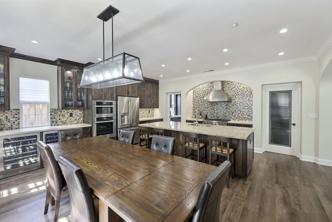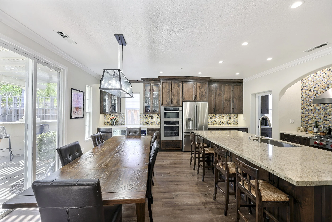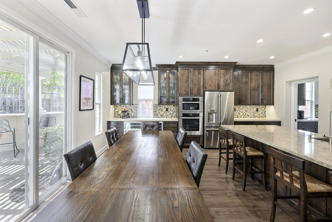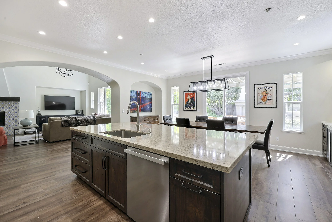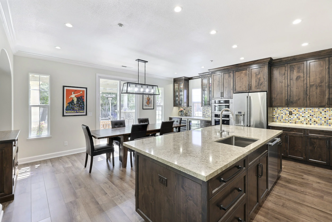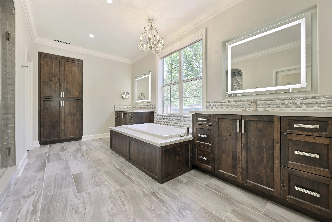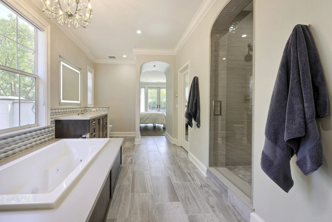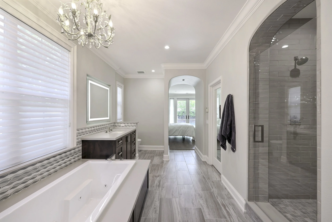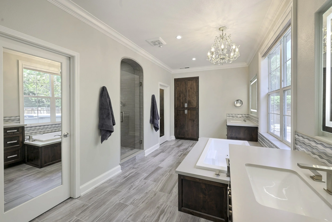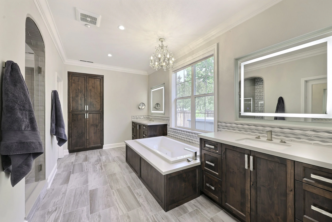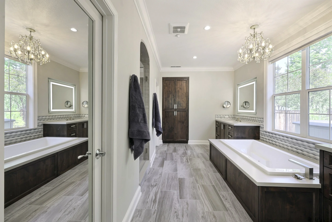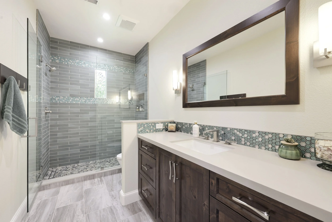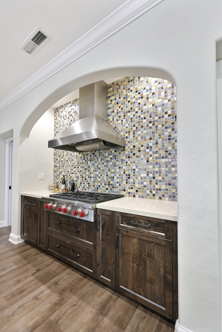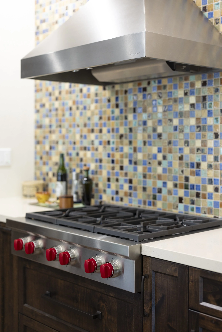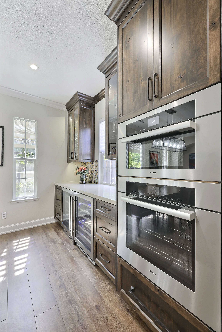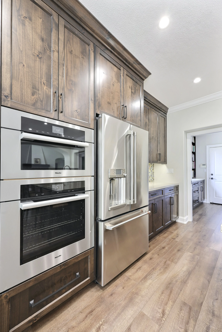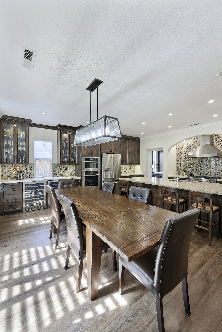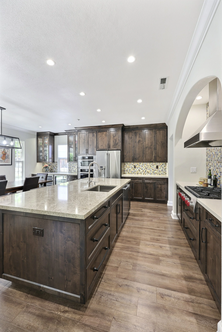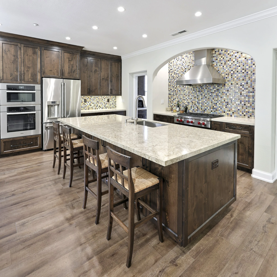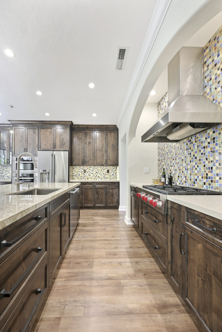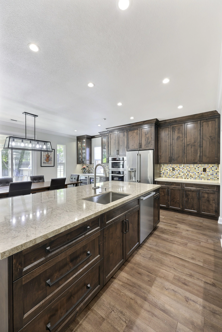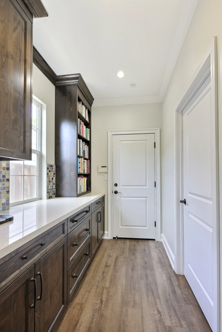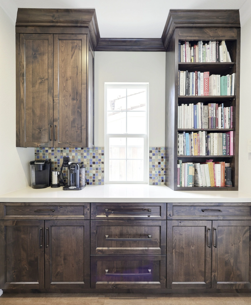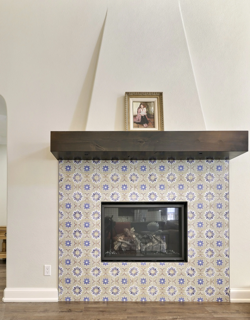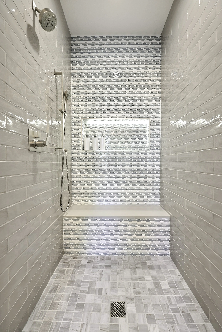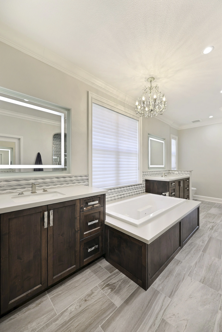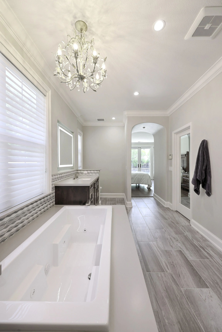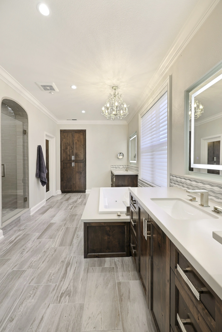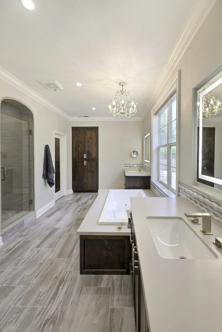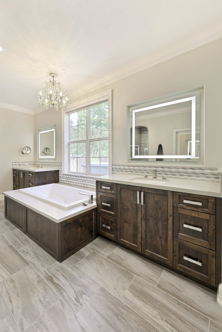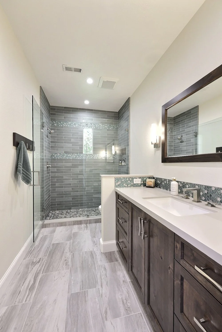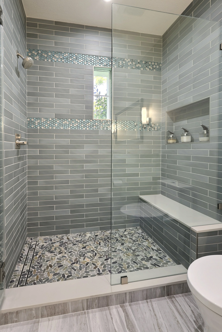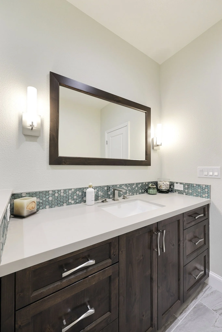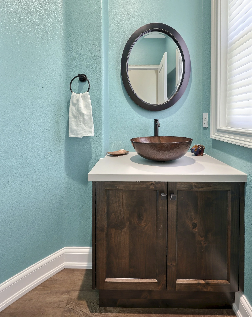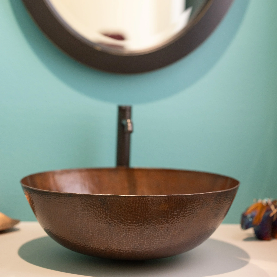Color and Contrast
A whole house remodel in Morgan Hill, CA
This gallery shows off a beautiful kitchen, wine bar, coffee bar with book nook, fireplace, primary bath, guest bath, and half bath. These homeowners are return clients, which is always the greatest compliment an interior designer can get. Explore the full gallery and project details below.
Behind-the-design details for this home remodel project in Morgan Hill, California 95037:
Every once in a while I get the pleasure of working with a client more than once (either remodeling another space in the home or a different home if they move!) and this project was such an honor to be a part of; as it was a whole house remodel for a former client, in a home they recently relocated to. We kept a very similar layout in the kitchen with minor changes to improve the storage capacity of the walk-in pantry and create a butler’s pantry/coffee station in the storage area from the garage to the kitchen and created a ‘wine bar’ in the dining area of the eat-in kitchen. We kept the same layouts in the bathrooms and simply updated the materials/finishes. In addition to the kitchen and baths, we gave the fireplace a facelift to make it a focal point in the living room. This home features quartz slab countertops and custom dark stained knotty alder cabinetry and new luxury vinyl plank flooring throughout the home.
The kitchen features a Wolf cooktop, Miele ovens and a fun brightly colored Elysium mosaic tile backsplash. The baths feature 12x24 porcelain tiles on the floors, Silestone quartz countertops, subway tile (in different colors) on the shower walls with glass mosaic accent tiles. The powder room is painted a fun bright turquoise color, which really makes the hammered copper vessel sink from Native Trails pop.
