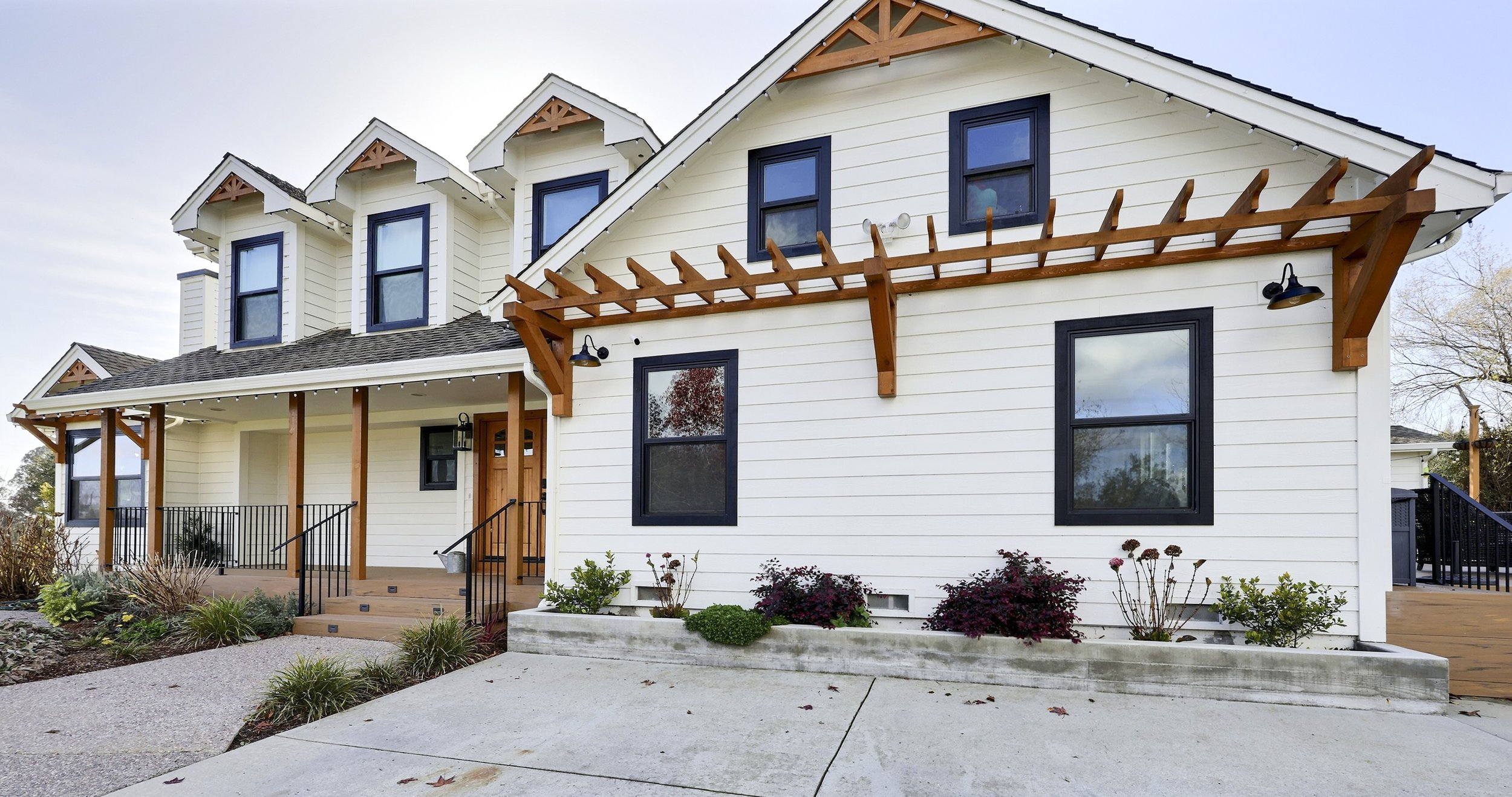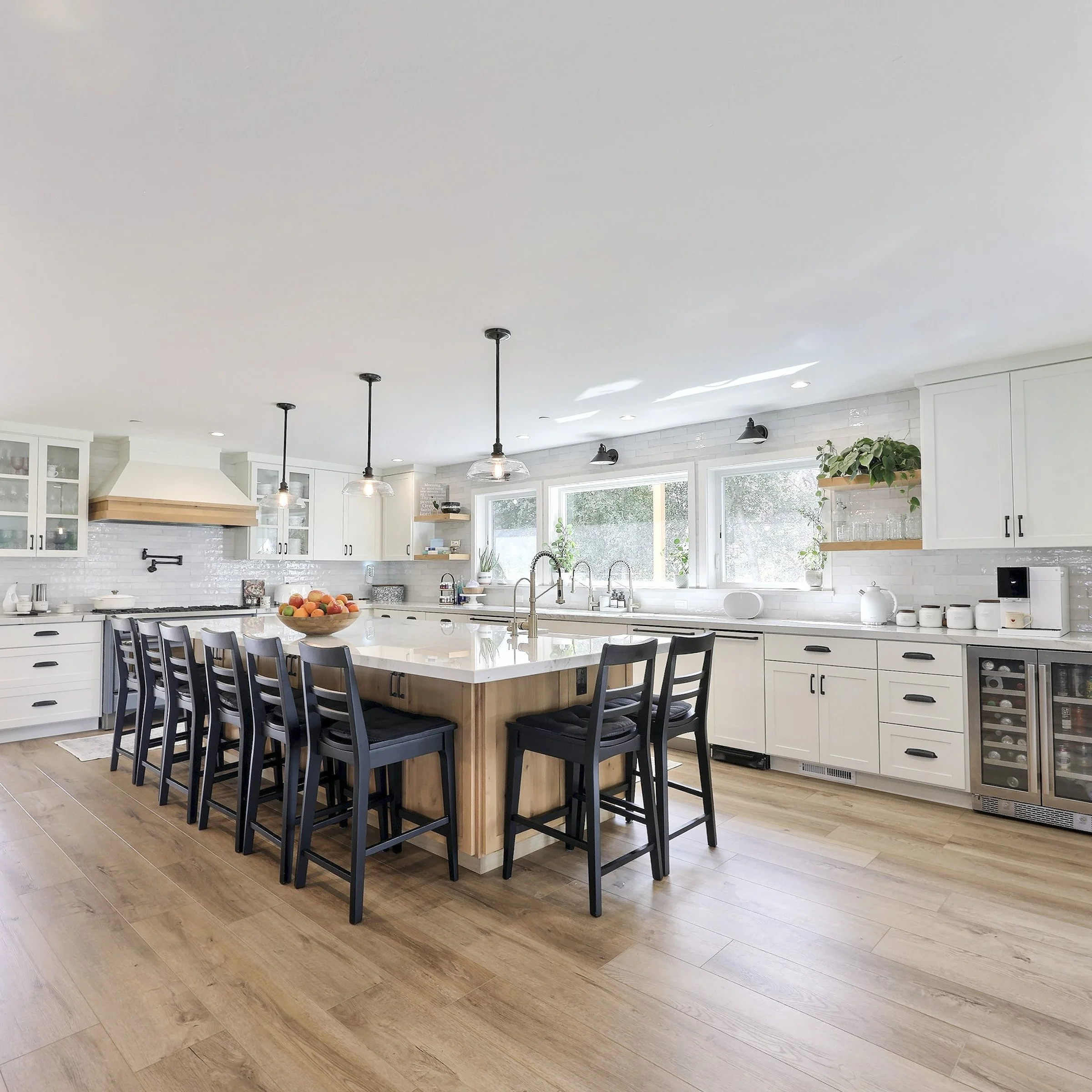Family Farmhouse Makeover
A Whole House Remodel in Watsonville, CA
Beautiful multi-generational family homes are possible! With some smart design choices we completely reconfigured the majority of the first floor to include a new half bath, laundry room, new larger front entry, added 126 square feet to the kitchen and converted about 500 square feet of garage to a new family room! See all the photos and project details here.
Project Details: This project started out as a kitchen remodel and garage to family room conversion for an expanding multi-generational family and it quickly became a complete remodel of the entire 1st floor as well as an addition to increase the size of the kitchen (in addition to remodeling the kitchen and converting the attached garage!) and a complete makeover of the exterior of the home (including a gorgeous porch!). The kitchen features custom painted white perimeter cabinets and stained wood island cabinets, quartzite countertops, a full height glossy subway tile backsplash, double faucets at the main kitchen sink, two paneled dishwashers, a prep sink and a beautiful ILVE range!
Photographer: Devi Pride Photography
Project Location: Watsonville, California 95076



















































