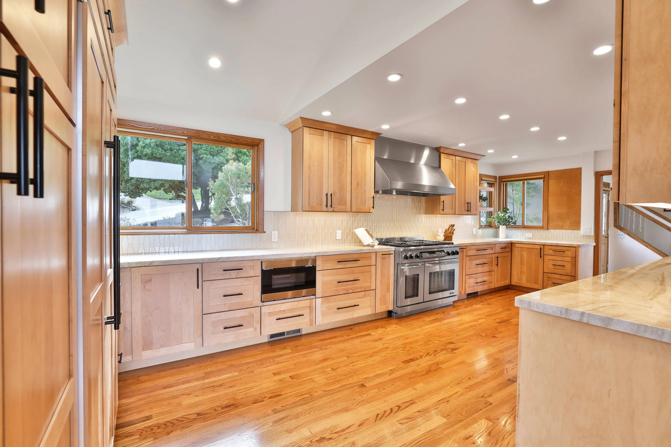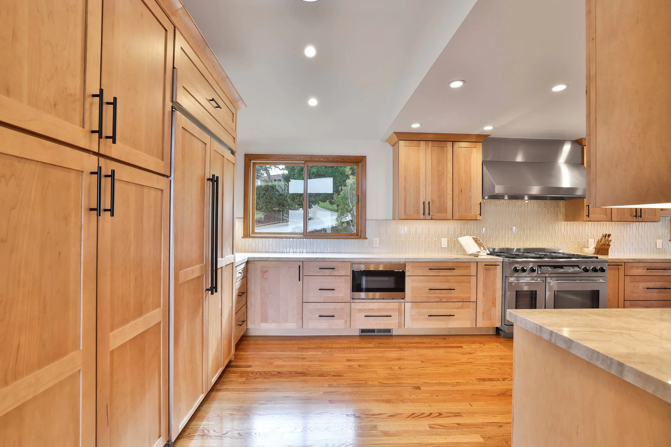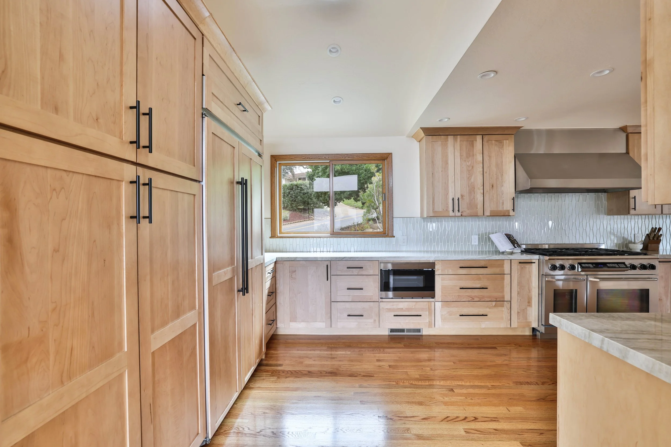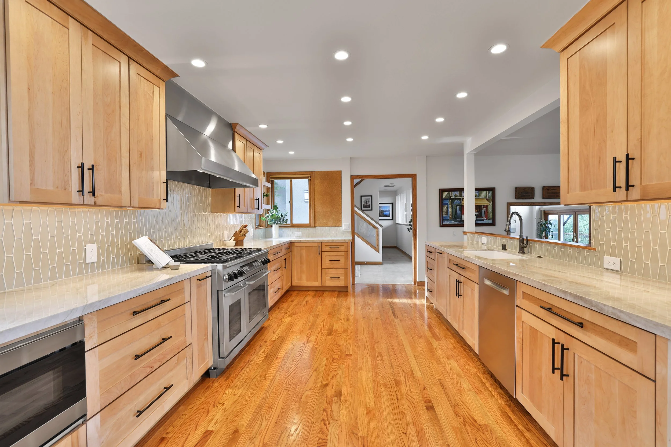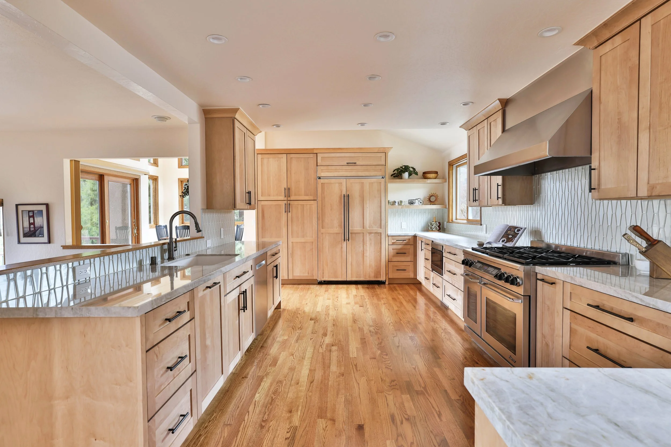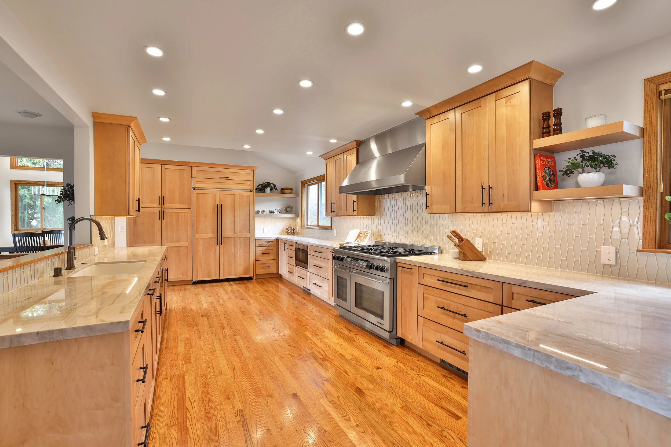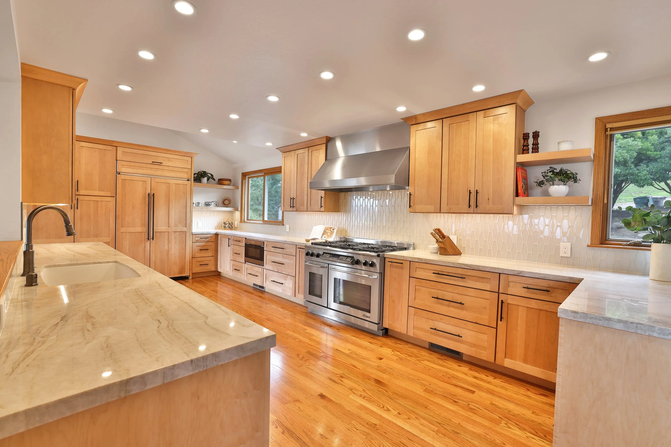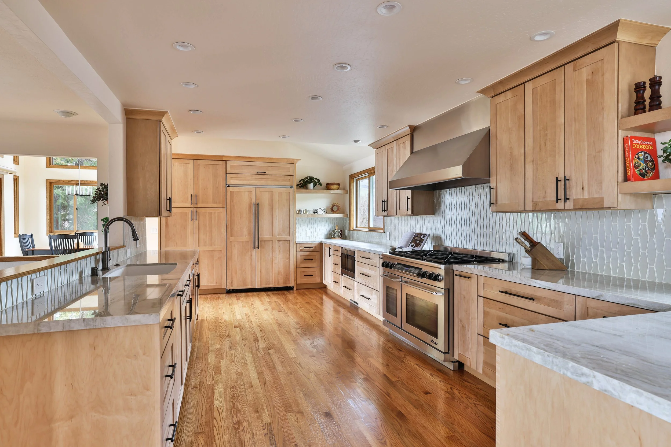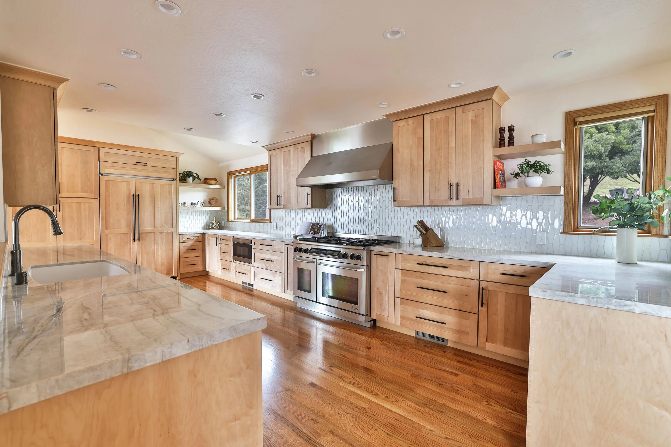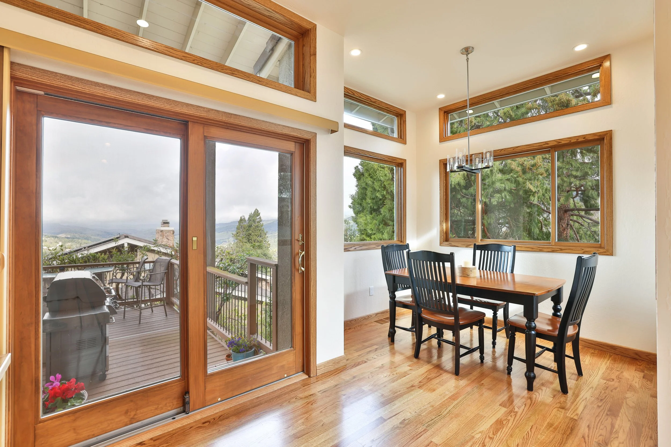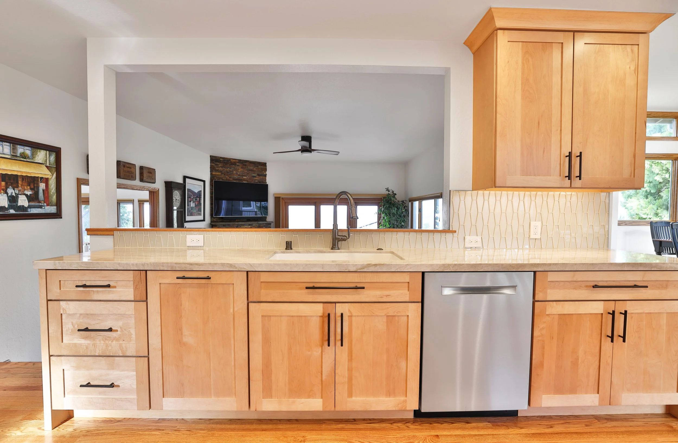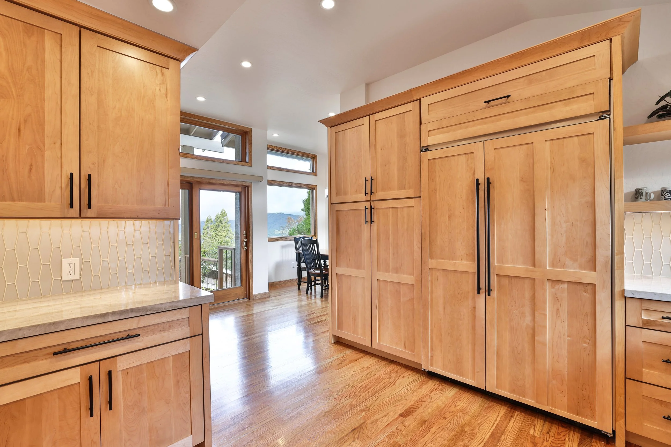Natural Kitchen Addition
A Kitchen Remodel and Addition in Morgan Hill, CA
These homeowners had a large kitchen with great sight lines into the family room and a small nook. They wanted to refresh the kitchen and brighten it up, and they wanted a larger, more functional nook where they could eat their daily meals (and not use the formal dining room), all while enjoying their beautiful views —we delivered just that!
Project Details for this home in Morgan Hill, CA 95037:
We kept the layout of the kitchen pretty much the same and reused their appliances, but we designed a 77 square foot addition to create a cozy, but larger nook that feels like it’s floating amongst their trees. We designed a tall ceiling under its own roof to add architectural interest from the exterior and lots of windows for a tranquil vibe inside too.
This kitchen features new hardwood flooring, natural stained wood cabinets, quartzite countertops, a full height glass tile backsplash, and a Dacor range. We designed the cabinetry and storage solutions around this family’s daily habits, and to make it totally seamless we opted for a panel ready refrigerator. To top it all off there’s matching floating shelves to display plants, grow herbs, or show off any of the families collected heirlooms and treasures.
Design Collaboration with: Studio 38 Designs
Contractor: D.R. Domenichini
