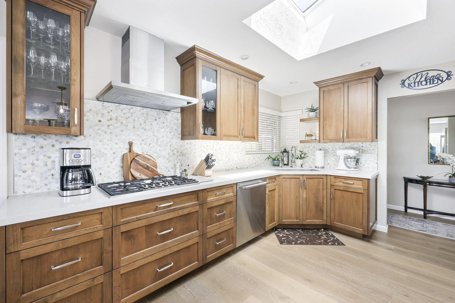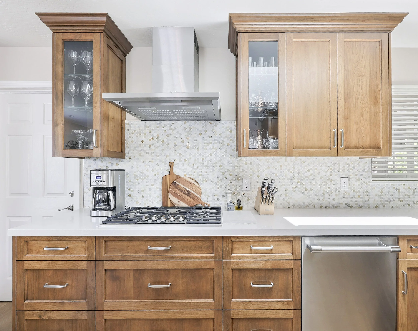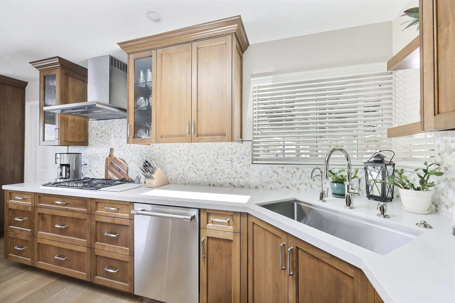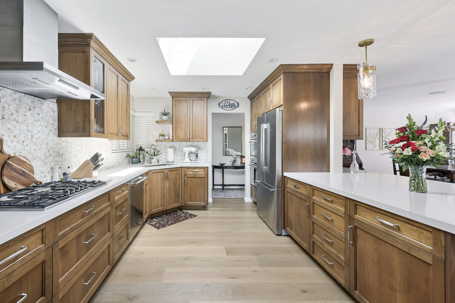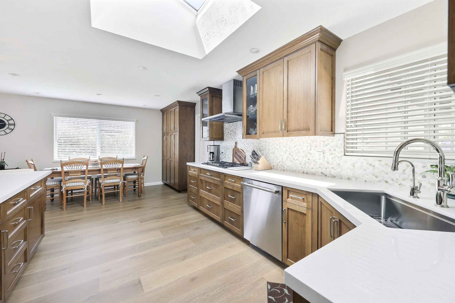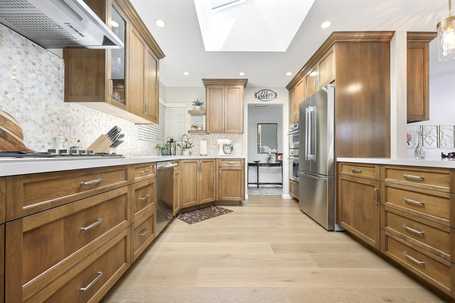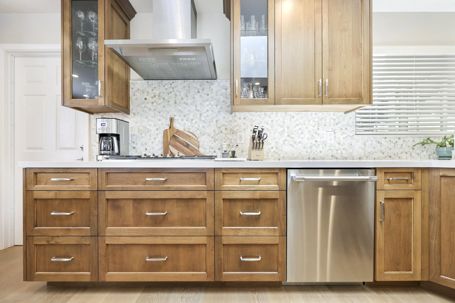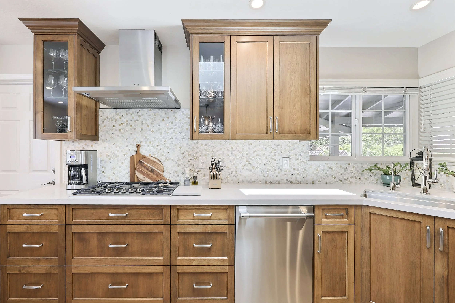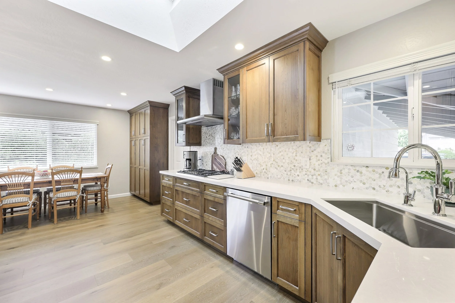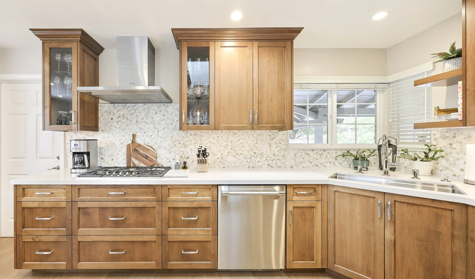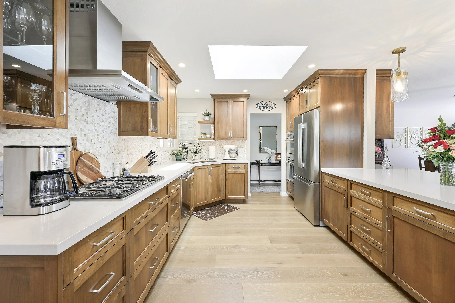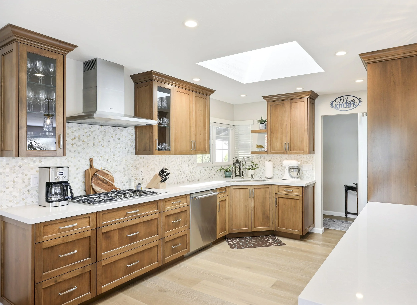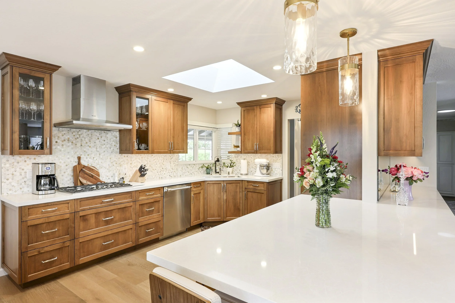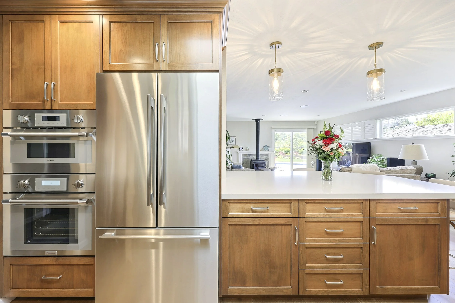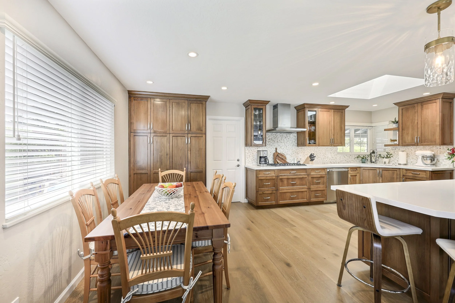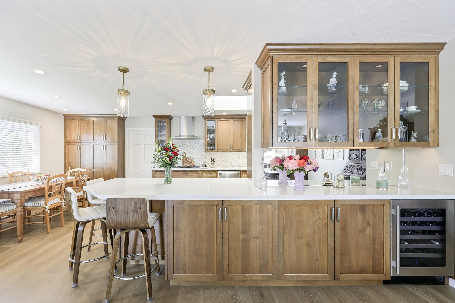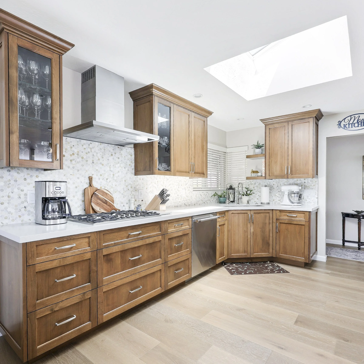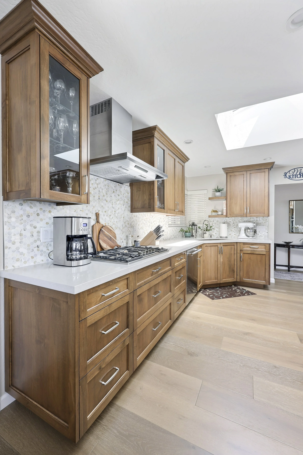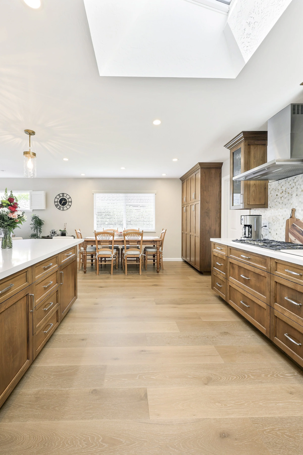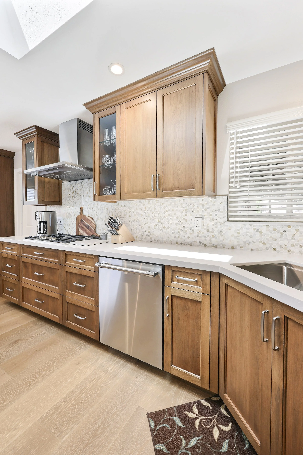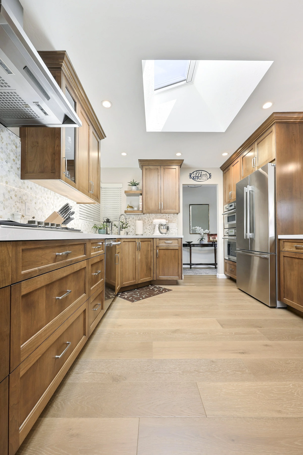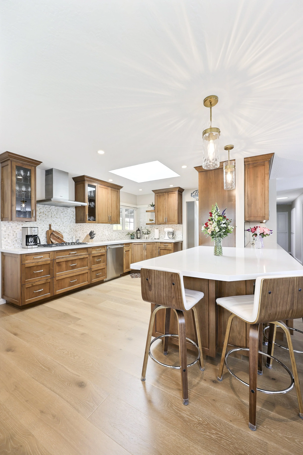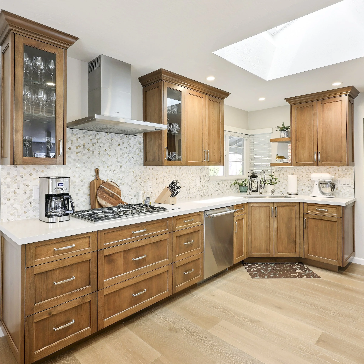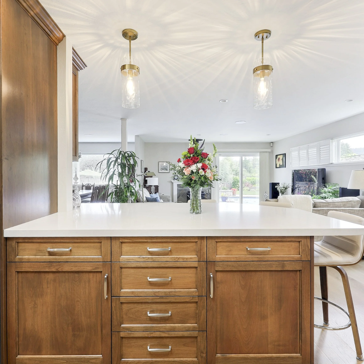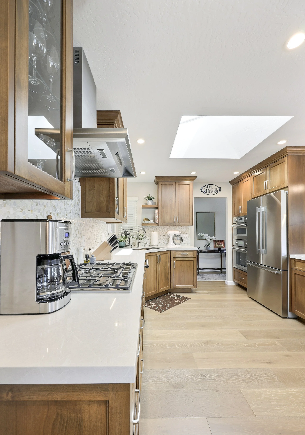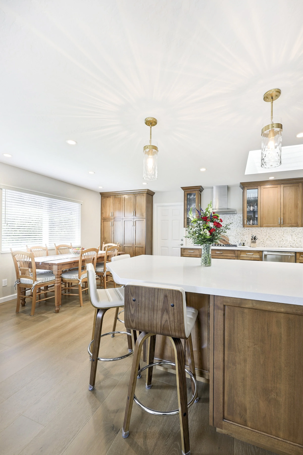New Traditions
A classic kitchen remodel in Santa Cruz, California.
We wanted to improve the flow and function of this kitchen, while giving the homeowners better sightlines from the kitchen to the family room and dining room. We focused on creating more connected and accessible space with plenty of storage and features for the family to use for years to come.
Behind-the-design details for this kitchen remodel project in Santa Cruz, California 95060:
The homeowners wanted better sightlines from the kitchen to the family room and dining room and the previous layout had a small peninsula near the door to the garage, which hindered the flow and function of the kitchen. To create better connectivity between the kitchen and the dining and family rooms, we reduced the length of the existing full height structural wall, using the remaining portion for the double ovens and fridge on the kitchen side and the bar on the dining room side, designed a peninsula with seating for 3 and moved the gas cooktop to the opposite side of the kitchen. We kept the plumbing (sink and dishwasher) in the same location, and added a dedicated sound equipment cabinet with roll out shelves on the back side of the peninsula where the homeowner can now easily access the equipment anytime (and it’s out of sight!).
This kitchen features custom stained cherry cabinets, engineered wood floors, Caesarstone countertops, MIR Mosaic marble backsplash, brushed nickel cabinet hardware, brass pendant lights, Thermador appliances, double ovens, and a gorgeous chimney hood.
Contractor: Thayer Cutler Construction
Cabinets: Chris Lint, Lint Cabinetry
Appliances: Thermador @thermadorhome
Photography: Devi Pride @devipridephotography
Backsplash: @mir.mosaic
Countertops: Caesarstone @caesarstoneus
