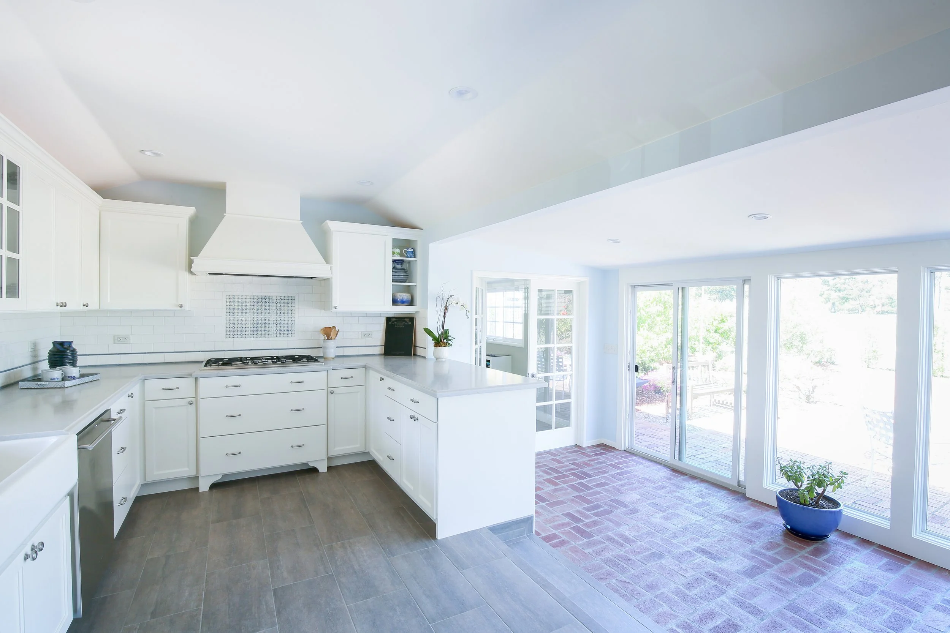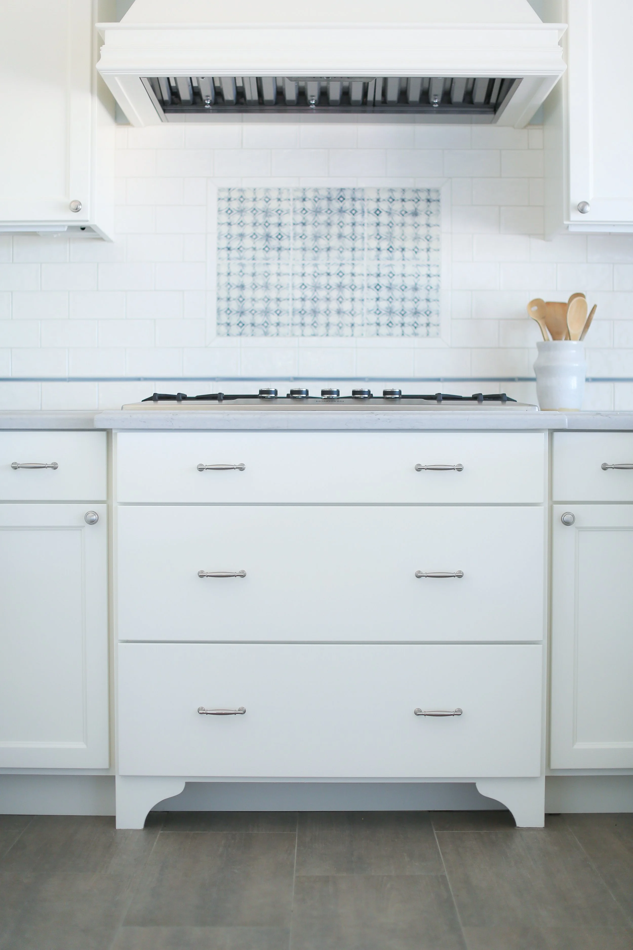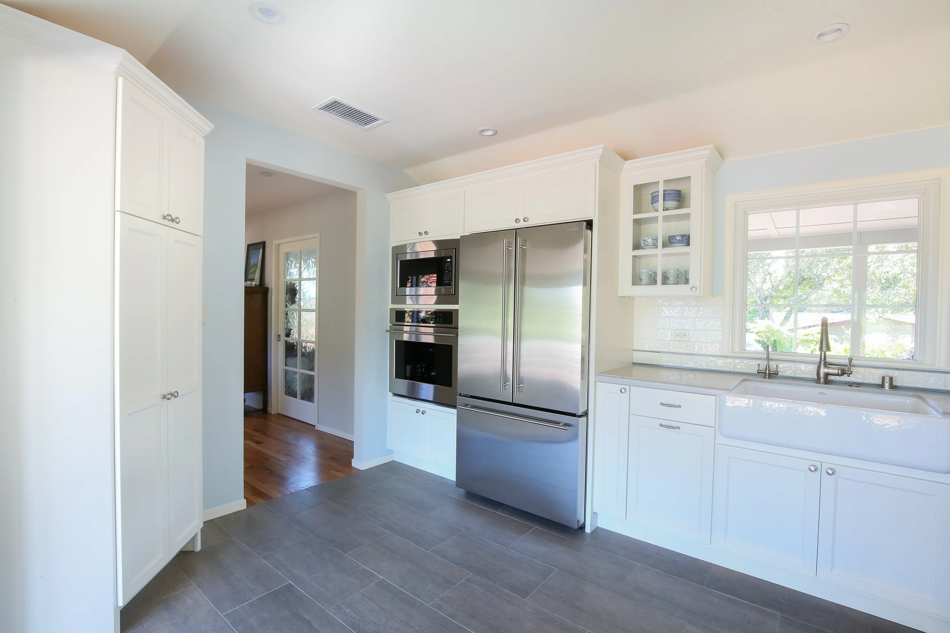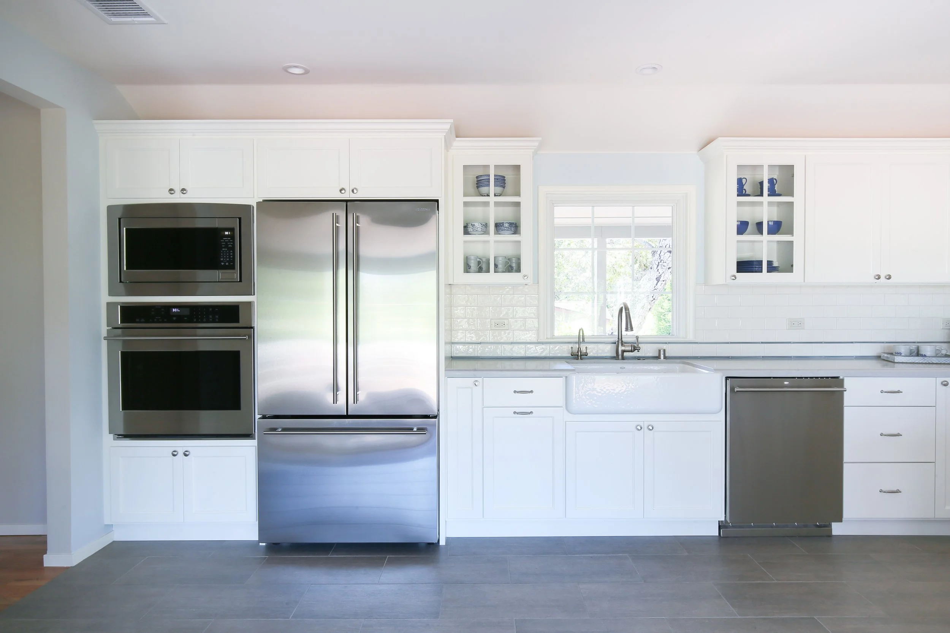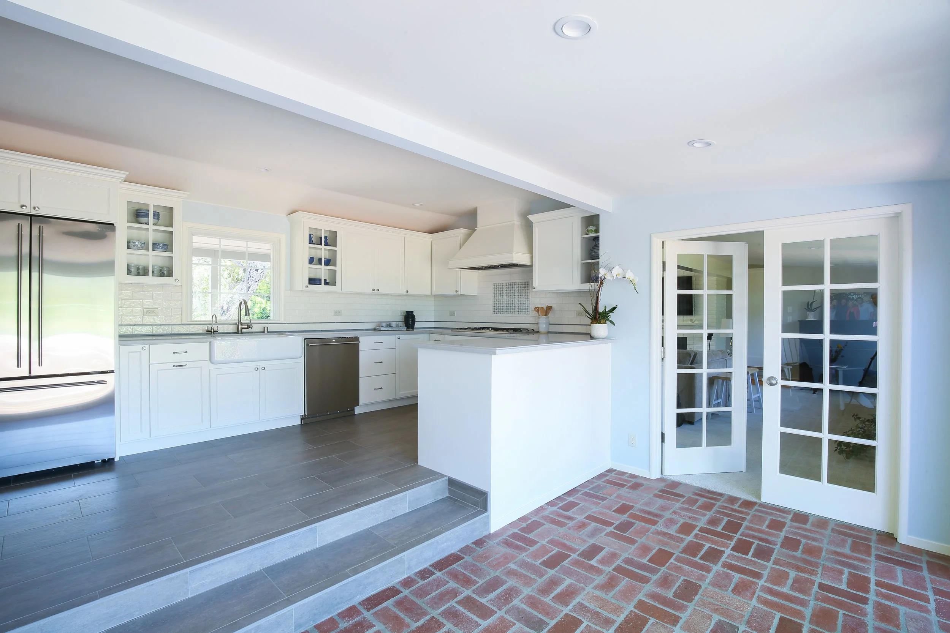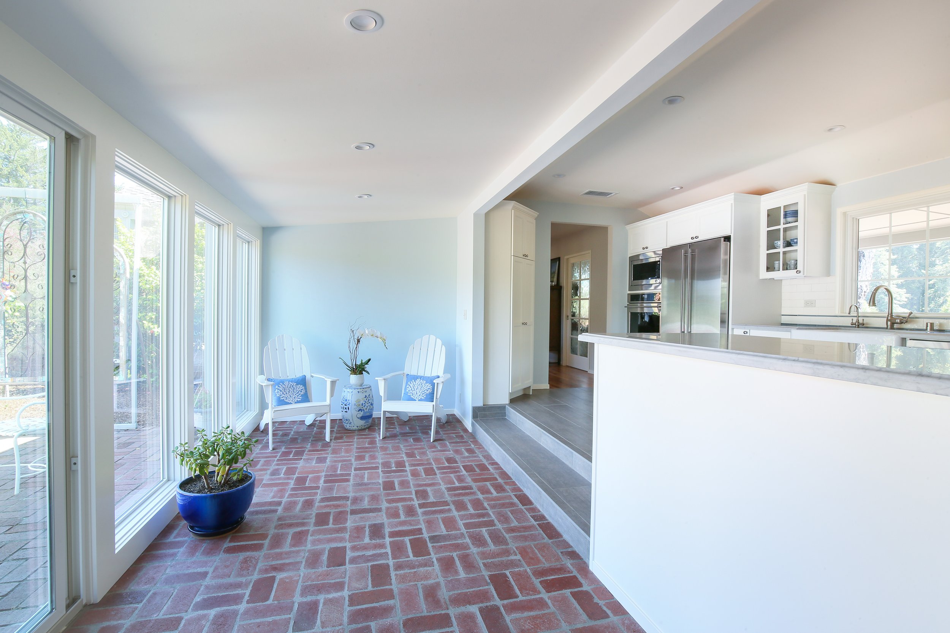Classic California Ranch:
An Open Kitchen Remodel
What an honor it was to be part of this Classic California Ranch remodel! Originally built in 1940 with the architectural influence of the iconic William Wurster, this beautiful home had a small, dated kitchen that didn't do it justice. The floor plan had become rather compartmentalized due to remodels and additions by the previous homeowners, and the current homeowners wanted to thoughtfully re-design the kitchen paying tribute to its roots while also gaining more open and functional space. Ultimately, we relocated the kitchen from its original location to what was an informal dining space. We reconfigured the mud/laundry room and the space adjacent to it and the kitchen to allow for a more natural flow between the kitchen, dining, and living. The space that previously housed the kitchen was turned into a gallery, where the homeowners could sit and enjoy their morning coffee while viewing the golf course. In the gallery, the original brick from the exterior patio was uncovered under many layers of flooring. The contractor was able to restore the brick and re-install it for the gallery floor, creating a space that truly emphasizes the leisurely, laid-back California lifestyle that blends the indoor and outdoor spaces that the architecture of William Wurster so beautifully emphasizes.
Project Details: This home was originally designed by the Architect William Wurster, built in 1940 and it was important to the homeowners to maintain the architectural integrity of the home. We actually moved the kitchen location completely (it was originally located in the loggia area that has the brick floor in a small ‘U’ configuration that could only fit 1 person at a time!) and designed an open kitchen with beautifully simple details like the ogee countertop edge, the apron front sink, painted white shaker cabinets with a inner bead molding and slab drawer fronts, a glossy white subway tile, with blue pencil liner accents and a hand painted feature tile by Pratt and Larson above the cooktop. The cabinetry is custom built and the hood was a custom design to create a focal point, but not overcrowd the space. The brick in the loggia was originally an exterior patio that had been enclosed and covered up for years, and we had each brick removed, cleaned, and a new foundation wall installed on the exterior wall (since there wasn’t one there!), then each brick was reinstalled. New windows were installed to create an indoor-outdoor feel between the kitchen and the rest of the home, which was a classic element in William Wurster homes of this era.
Project Location: Santa Cruz, CA 95060
Photography Credit: Julie Cahill Photography
