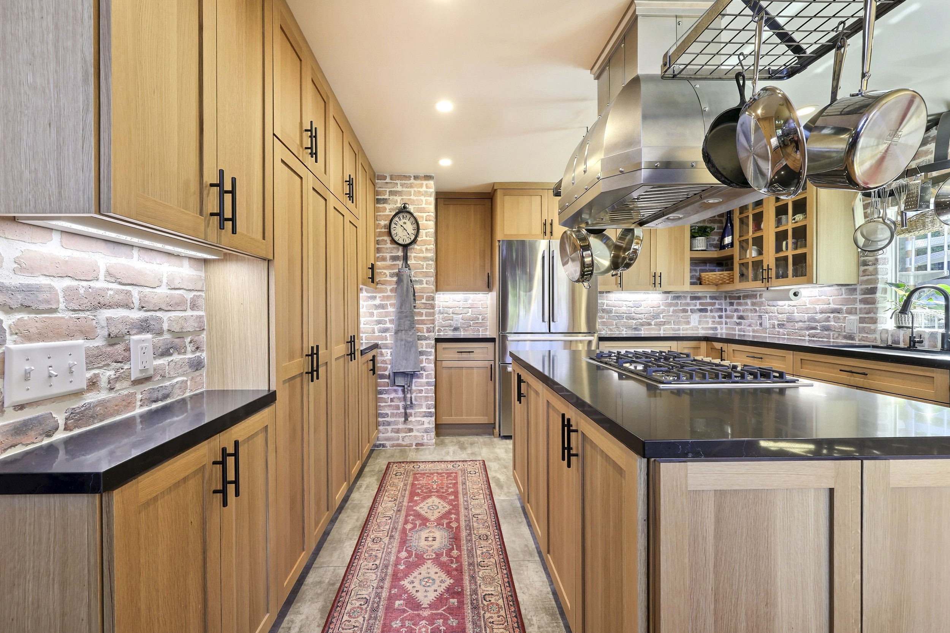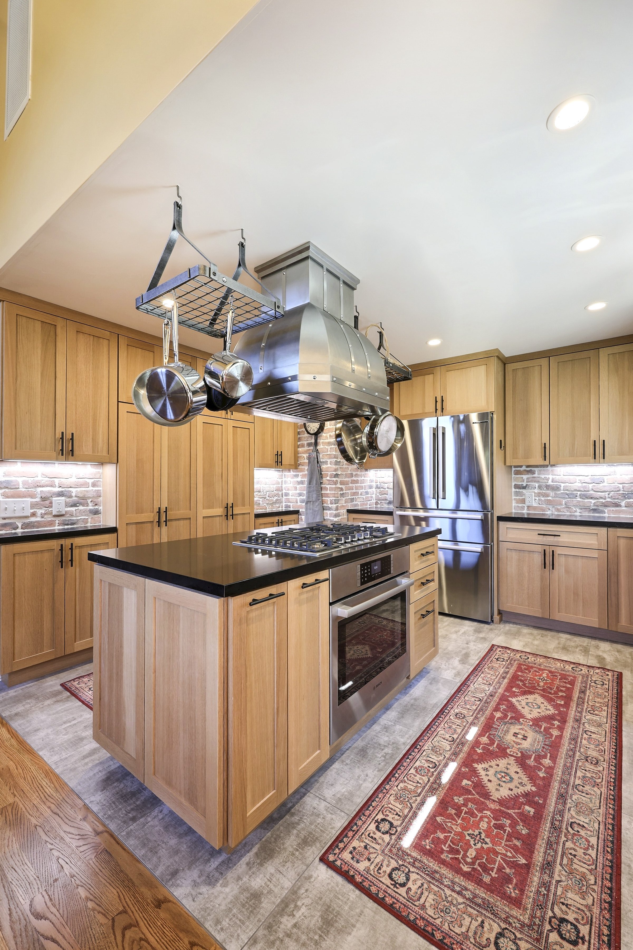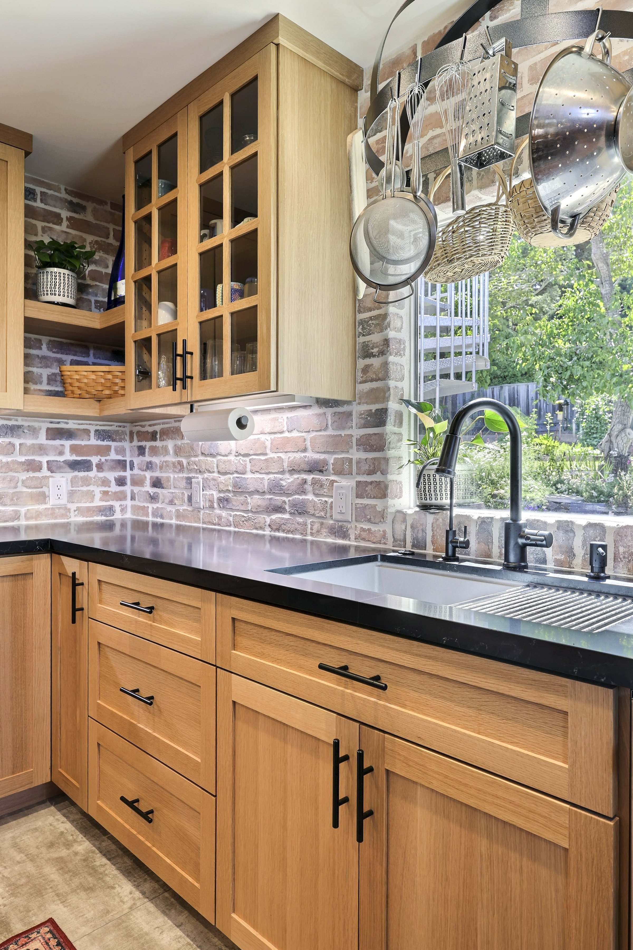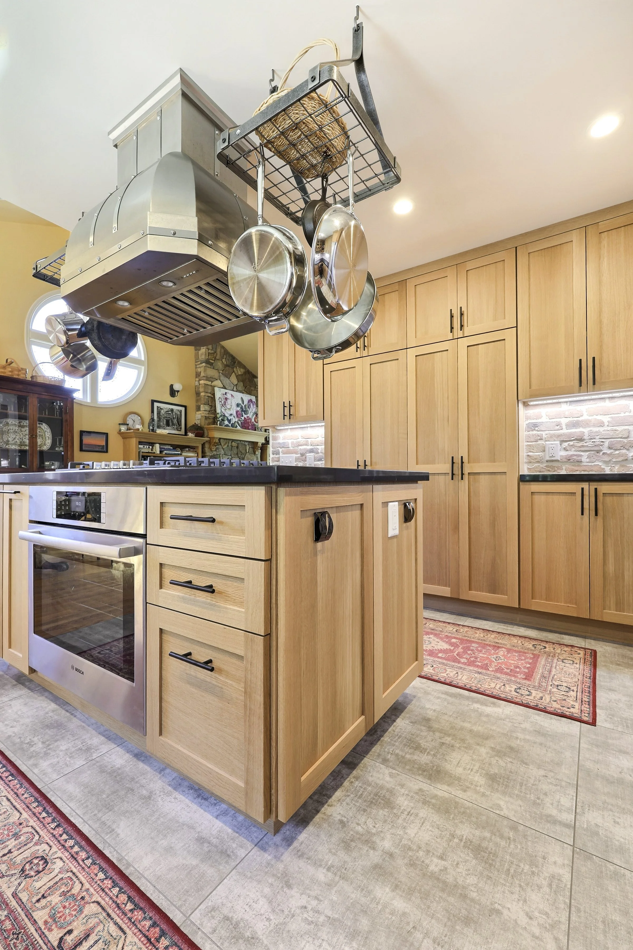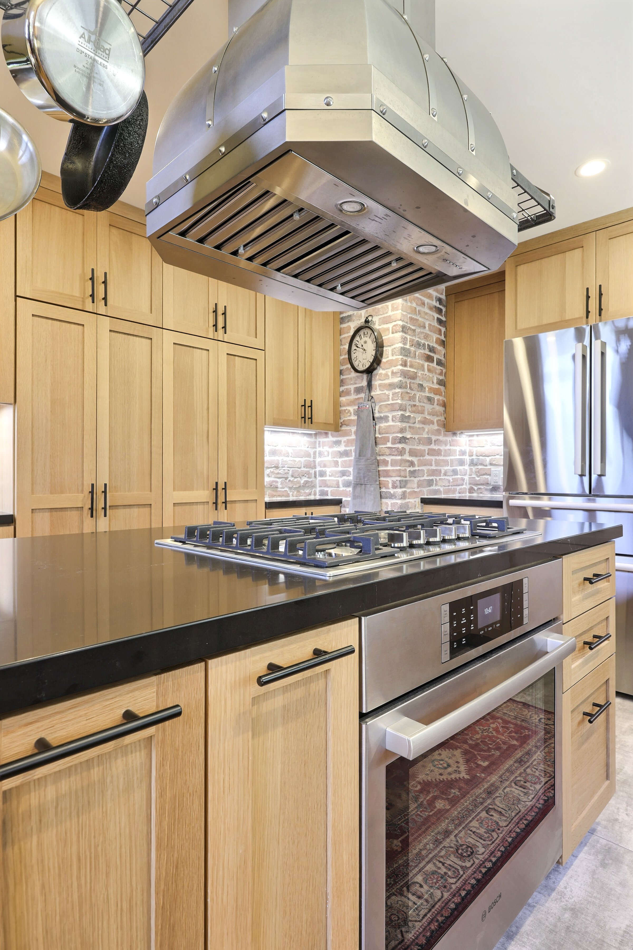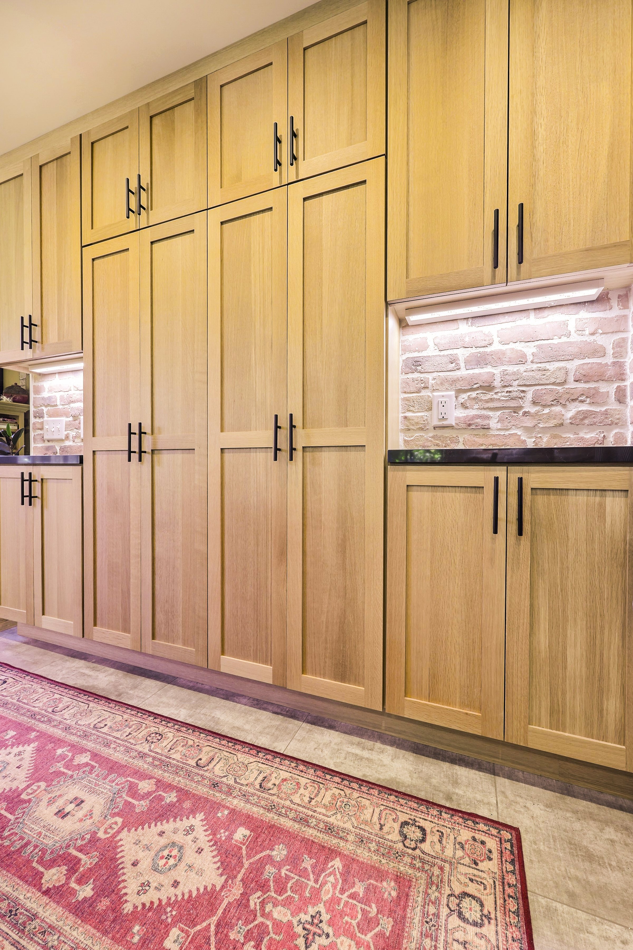Eclectic Country Kitchen
A kitchen remodel in Scotts Valley, CA
We turned a small space into this homeowner’s ideal kitchen by bumping out an exterior wall (adding square footage), and reconfiguring the layout of the appliances and cabinetry to design the perfect kitchen for her lifestyle. The kitchen spotlights beautiful custom wood cabinets, a full-height brick veneer backsplash, a custom stainless steel hood, rich dark quartz countertops, and hanging pot racks. Explore the gallery and read more about the project below.
Project Details: This homeowner loves to cook and wanted to create her own version of a ‘chef’s kitchen’, but felt boxed in by the tiny footprint, so bumped the ‘sink wall’ out by 4 feet which gained her a total of only 50 square feet, but we came up with the perfect layout to get her the storage and countertop space she needed! It was her vision to have a center island for cooking, a sink with a view to the backyard, tons of pantry storage and pot racks for her favorite pots and pans. This kitchen features custom natural wood cabinets, a full height brick veneer backsplash, a dark quartz countertop, Bosch appliances, a custom stainless steel hood by CopperSmith, and porcelain tile floors that look like concrete.
Project Location: Scotts Valley, CA 95066






