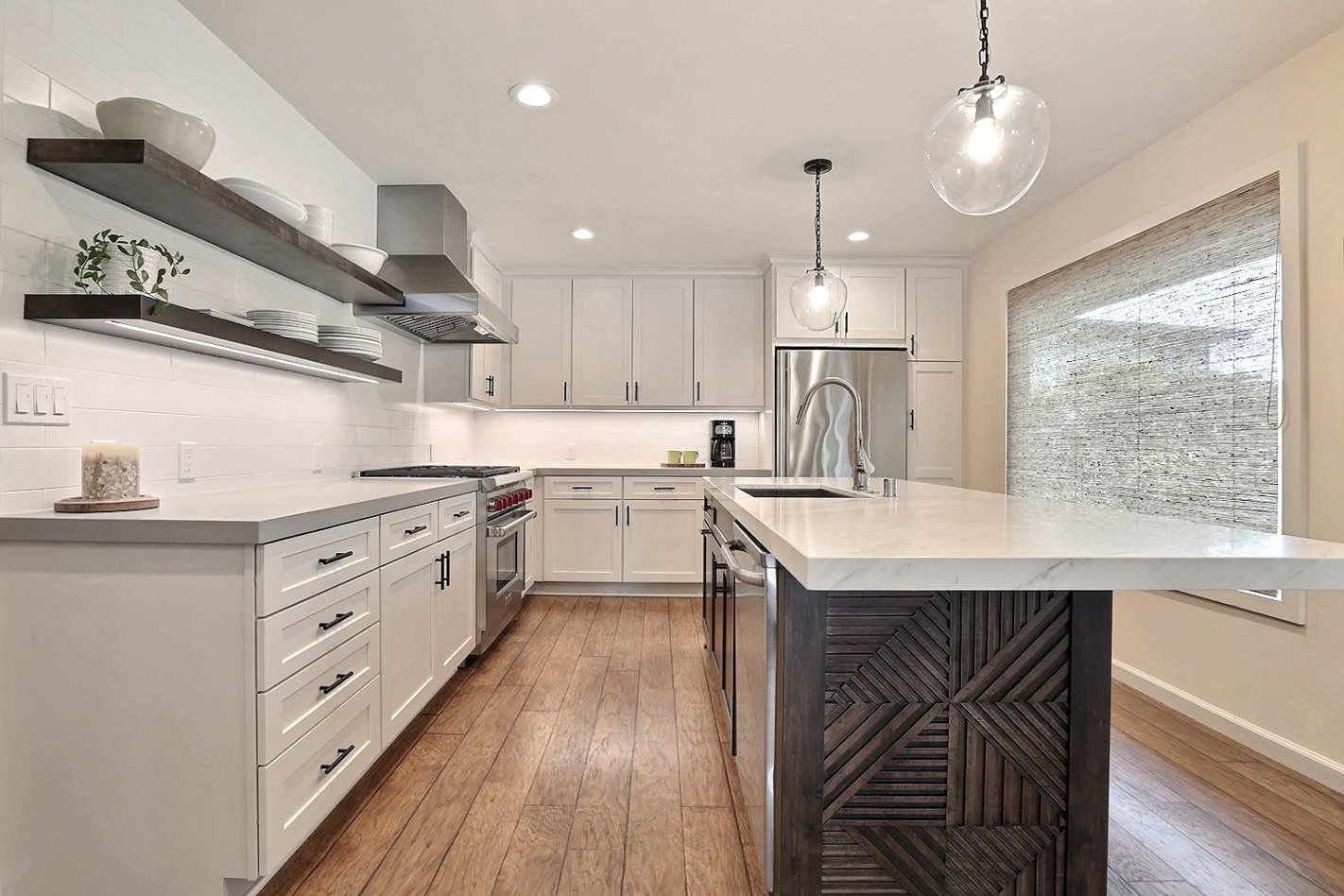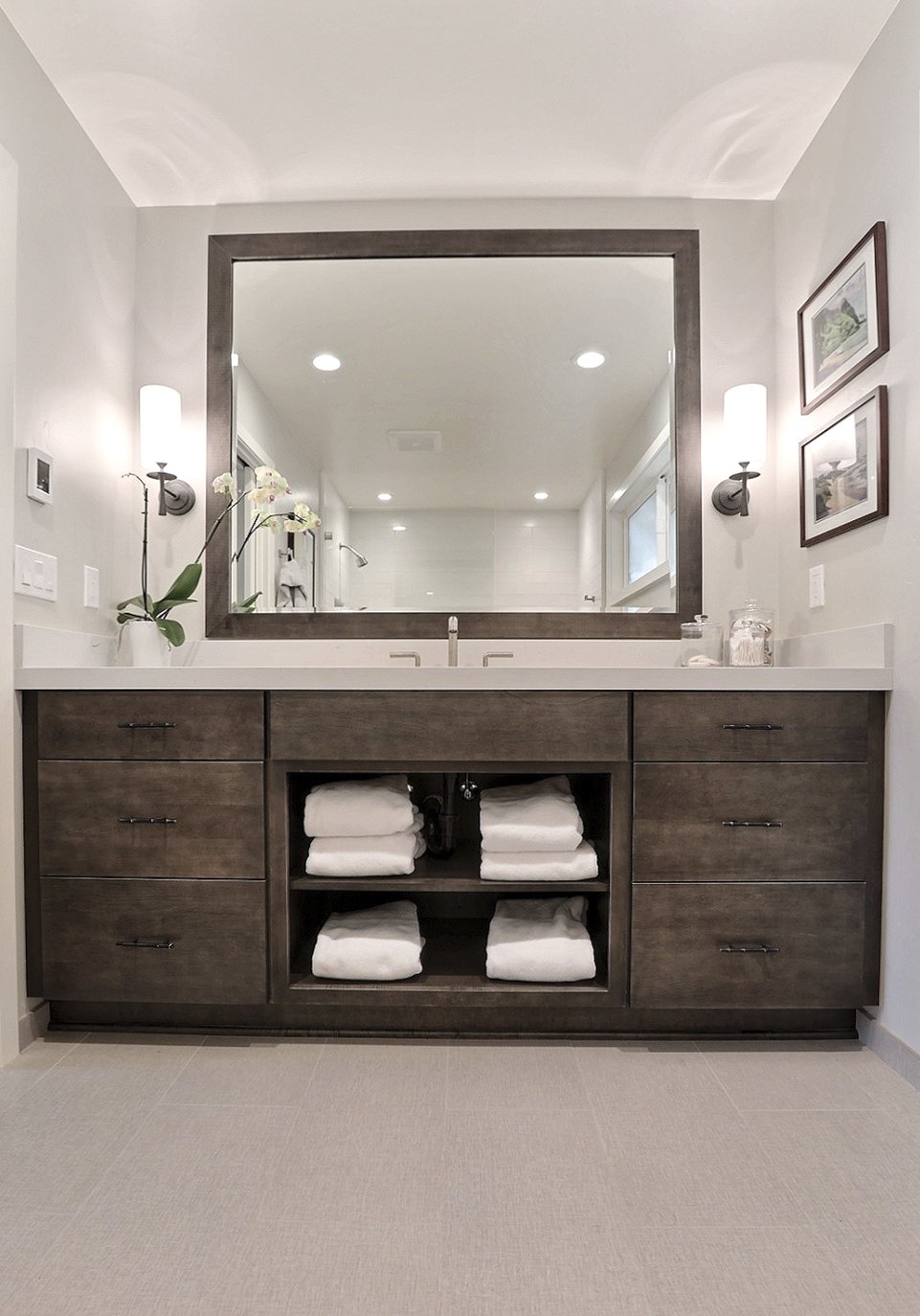Simple Sophistication:
A Primary Bath and Kitchen Remodel
Keeping it simple doesn’t mean sterile, boring, or all-white! In this kitchen and master suite remodel - the simplicity of the color palette and clean shaker and slab cabinets, gave us the perfect backdrop for some custom geometric accents and an opportunity to play with subtle textures. The combination of linen white cabinets from Dura Supreme, wood tones, Caesarstone concrete countertops, a marble slab, and matte white subway tile create a sophisticated space that’s anything but boring!
Project Details: This is a family vacation home just a short walk to the beach and the homeowners wanted to refresh the home and create a more inviting and open kitchen for entertaining family and friends; they also wanted to create a more functional primary bath and add a walk-in closet to the oversized primary bedroom. We didn’t have to remove any walls in the kitchen, just completely reconfigure the previously ‘U’ shaped layout. We created a ‘L’ shaped kitchen with a center island with a sink and seating. We used a combination of semi-custom cabinets from Dura Supreme and custom woodwork on the island to create a stylish and budget friendly kitchen; the countertops are two different quartz slabs, and the backsplash is a white subway tile. We removed the tub in the primary bath and created a larger shower with a low curb and a glass shield in lieu of a full glass enclosure. The bath also has semi-custom cabinetry from Dura Supreme, porcelain tile floors, quartz countertops, subway tile shower walls and a sliced pebble shower floor.
Project Location: Aptos, CA 95003
Photography Credit: Devi Pride Photography
Contractor: Thayer Cutler Construction









